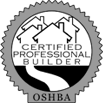Floor Plan Modifications
3rd Car Garage Addition w/Opener
Lofted Study w/Cable Railing
Elevated Front Deck w/Steel Cable Railing
18" Width Extension - +/-80SF + Garage
Media Room Bar w/Space for Bev Fridge
Extension of Covered Patio
Interior Finish Options
Quartz Counter Tops Throughout
Allowance - Interior Design Finishes
Interior Masonry Accents
Barn Door to Master Bathroom
+Hardwood Study Floors (Labor & Material)
+Pebble Shower Floors & Stripe
+Metallic Weather Linear Splash Tile
+Strands Shower Floor Mosaic
Electrical Options
Additional Lighting & Electrical
Outdoor Options
Zoned Irrigation System
Exterior Finishes (Stone & Rough Cedar Accents)
Misc Added Amenities
+ Change Order: Upgraded Fireplace
+Full-length Back Door Glass/Blind Insert
Awaiting Price Finalization
Allowance Surplus Placeholder
Plumbing Options
Patio Gas Outlet
Sink & Fixture In Utility Rm
Appliance Options
Stainless True-Vent Hood in Kitchen
Central Vac
