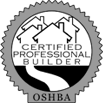Floor Plan Modifications
Plan Customization (Redesign Work & CAD Drafting)
Master Sit-Down Vanity
Jack & Jill Bathroom Modification To Separate Vanities
Interior Finish Options
+Tiled Flooring - Great Room
+ Hardwood Flooring - Entry, Hall, & Study
Solid Surface Tops - Kitchen (Except Table)
Solid Surface Tops - All Bathrooms - Incl Undermount Sinks
Top-moulding In Master Bedroom Tray Ceiling
+ Master Bath Tiled Floors
+ Bath 2 & 3 Floors
+ Master Bathroom Wall Tile Accents
Electrical Options
(1) Floor Plug
$3450 Lighting Allowance
Outdoor Options
(Montereau Required) Irrigation System
+ Side Concrete Pad For Trash Cans
Misc Added Amenities
(4) Pull Down Closet Rod Systems
Awaiting Price Finalization
CHANGE ORDER: Add 2 Pendants on Switch in Master
+ Oversized Bathroom Headknocker Cabinets
Plumbing Options
Farmhouse Sink Upgrade
Appliance Options
+ Gas Range Upgrade
Elevation Modifications
+Upgraded Decorative Garage Door
