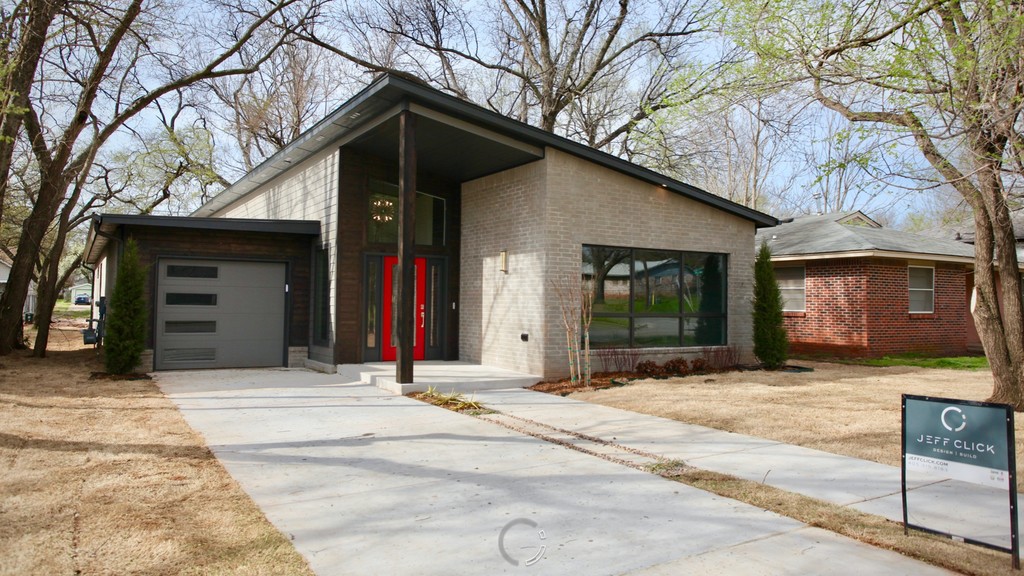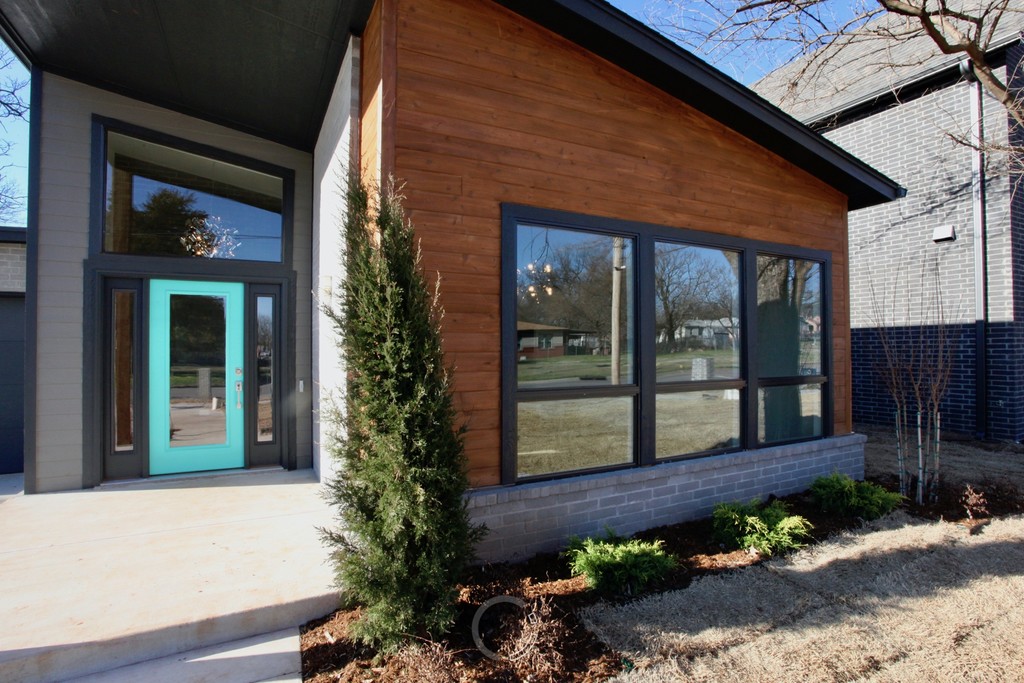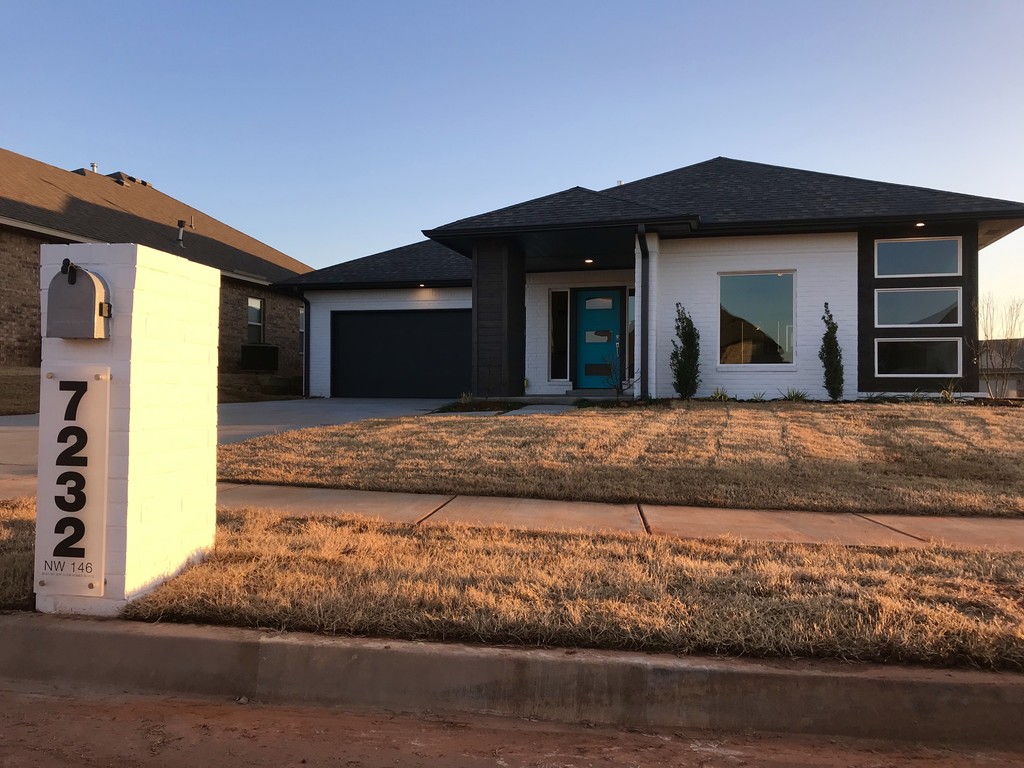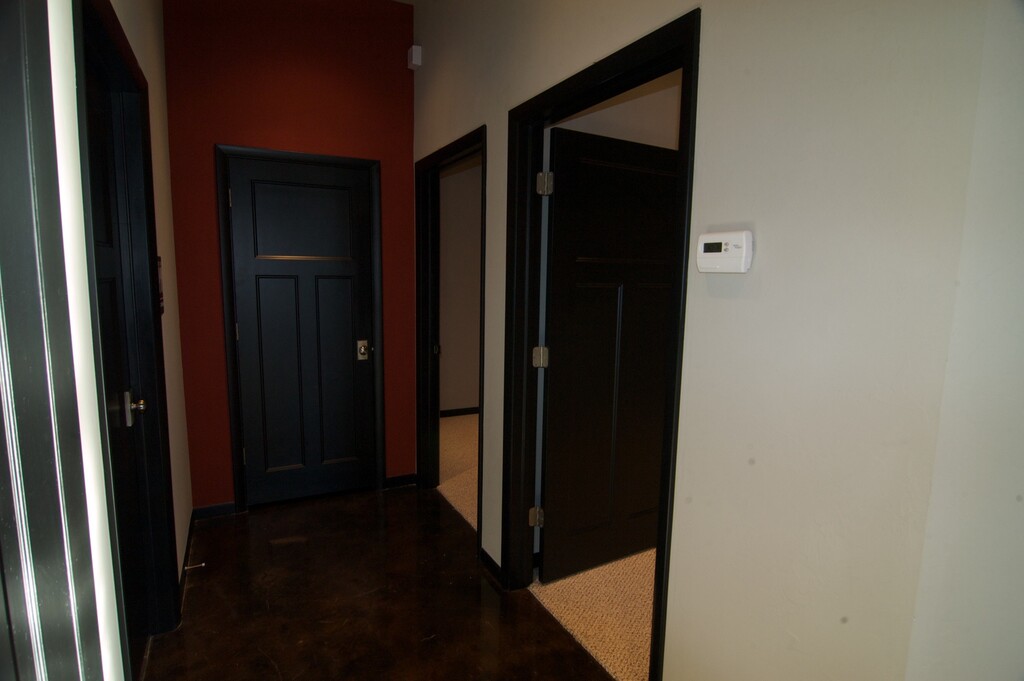The XXOne Plan
The refinement of 20 years of experience in design.
- FLOORS
- 1
- SQ FT
- 1,859
- WIDTH
- 39'
- DEPTH
- 79'
- BEDS
- 3
- BATHS
- 2.5
- LIVING AREAS
- 1
- GARAGE
- 1
- OTHER FEATURES
- Pocket Study
Plan-Specific Amenities
- Centrally-located Powder Bathroom
- Pocket Study
- Utility Room Connectivity to Master Closet
- Single or Two-Car Garage Options
Recommended Options
- Elevated pocket study
- Media-Room Add-On
- Built-In Desk
Plan Description
XXOne. Ex-Ex-One. Twenty-One. It doesn't matter to me what you call it, but the name is derived from the fact that this is the first home design after my twentieth anniversary year as a builder, and is an exercise in trying to capture as much of what I've learned about design and to transmit that into a special arrangement of space. It's also designed with the NE16 re-development in mind, an Oklahoma City Urban Renewal - awarded project, where I'm building eight modern styled homes within a single block in an historic neighborhood just outside of downtown Oklahoma City.
The basics of the plan? 3 bed, 2.5 bath, pocket study, and courtyard patio. The garage can be built, depending on lot and location, as a single-car or two-car space. The elevation can take form as a mid-century modern inspired design, but also tones down nicely without blending in too-much in among more traditional homes if necessary (see 7232 NW 146th St at jeffclick.com for example.)
From the impressive entry foyer, the space opens into the great room where kitchen and living space merge without definition. The kitchen takes form in a linear layout, and includes my signature built-in table with modern waterfall ends and seating up to eight. Plenty of counter top and appliance space exists on the impressive cabinet wall, flanked by the sliding glass paneled door to the courtyard, right off the kitchen and perfect for after-dinner entertaining.
Located past the kitchen is a vestibule where the powder bath, garage entry, and hallway intersect. Down the hall, just past the triple-window opening to the courtyard, leads you to ample storage space, a full bathroom, and two extra bedrooms on one side. Adjacent is the master suite with full connectivity to the utility room from both the hallway and the master closet. The master suite itself is inclusive of a spacious room leading to a luxurious but efficient bathroom retreat with separate sinks, a walk-in doorless shower, and separate toilet room.
At the end of the hallway is a flexible space, most ideally used as a pocket study that can be left open or enclosed, with or without a built-in desk. For movie and sports enthusiasts, or anyone seeking an additional media, play, or recreational room, consider the optional elevated loft study that flows nicely into an additional room in the back with tiered flooring perfect for optimal viewing of the media wall.
Past Homes Based on This Plan

1716 NE 16th
The launch-build of a new plan in a new-again community. Introducing the XX-One Plan.


1724 NE 16
XXOne Plan / NE16


7232 NW 146th
The XXOne Plan proves its cross-over versatility, with a more muted front elevation as the yin to its more sophisticated interior yang.


1120 test project
XXOne Plan / Regency Pointe
