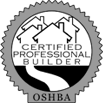Floor Plan Modifications
Back Upper Deck with Trex Sustem & Steel Handrial
Move Sliding Glass Door to Master Suite
Add Standard Back Door to Hallway
Double-Sliding Door System To Deck
Barn Door to Master Bathroom
Eclipse Master Bedroom Radial Ceiling
Upstairs Study Landing with Desk
Wet Room Master Bath With Rectangular Tub & Extra Valve
Interior Finish Options
+Upgraded Backsplash Tile
Interior Masonry at Living Column & Master Bedroom Wall
Interior Shower Tile Upgrade (JCH Covers Balance)
Solid Surfaces - Kitchen & Baths
Electrical Options
+ Lighting Over Allowance
Outdoor Options
Zoned Irrigation System
Misc Added Amenities
Fully Insulated Garage
+Frigidaire Gallery Refrigerator (@ Cost, with Tax)
+Kitchen Island/Table Extension
Plumbing Options
Additional Kitchen Gas Drop For Range
Grill Gas Drop
Appliance Options
Stainless (Verify Type) True Vent
Double Built-in Oven + Electrical Wiring
